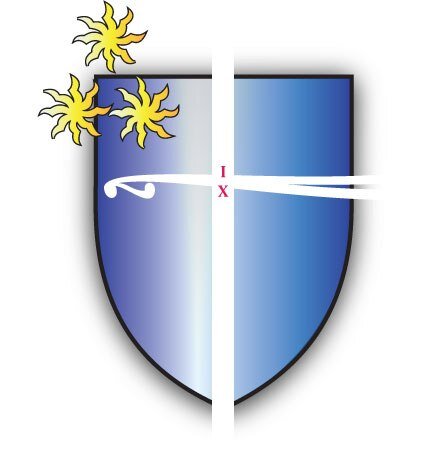

St Mary's Church has a fascinating past and a bright future. Explore our church and find out more...

A place to celebrate
Designed by Christchurch architect WB Armson, St Mary’s Church is one of one of the few English Gothic Revival buildings in the Southern Hemisphere. Built from local basalt rock, Oamaru stone and roofed with Welsh slate, the concept was largely the inspiration of Archdeacon Henry W Harper – son of the first Bishop of the Diocese and Vicar of the Parish from 1875 to 1911. The foundation stone was laid in 1880 and the nave completed six years later. It wasn’t until 1909 that the chancel, chapel, vestries and tower were finished.
Today, the church is home to a vibrant community of churchgoers, with regular weekly services and a significant investment in the arts cementing its prominent position in the wider Timaru community, now and into the future.

Discover the architectural oddities and beauties that make St Mary's Church so unique:
West Door
The entry porch was an addition to the church in 1961 to mark the Parish centenary. The screen at the entrance to the church was presented by Shona Howell in 1962 in memory of her parents, George and Nellie Rhodes, early Timaru settlers whose family donated the land on which the church sits.
Organ case
Elaborate carving continues on the organ case and behind the choir stalls. Look for angels on high, cherubs’ heads and a variety of native birds and beautiful foliage.
Font
Here, new disciples, young and old, are baptised into the Body of Christ, joining with their brothers and sisters in the worship community. Note the framed picture of the first plans for St Mary’s Church with its Gothic spire, inspired by the one original to the Christchurch Cathedral. After that spire was damaged in an earthquake, the Timaru plan was changed, resulting in the present imposing tower.
The Chancel
For the second stage of the St Mary’s building project the architecture changed to the elaborate Decorated Gothic style as displayed on the four low central posts with heads carved as man, lion, ox and eagle to represent the four evangelists, St John, St Mark, St Matthew and St Luke. Moving up the steps and past the choir stalls the theme is of English roses, leaves and grapes, set off by the heads of cherubs.
East Window
The triple lancet east window is a masterpiece of colour and design and is particularly beautiful in the clear light of early morning. Christ in all his majesty is centrally placed, with angels above and archangels Gabriel and Michael looking on from both sides. Below are angels, apostles, characters from the Old Testament, martyrs and saints, with the Virgin Mary standing in the centre. The deeply recessed setting emphasises that those who worship here are the Body of Christ.
Altar and Reredos
The altar displays a representation of Da Vinci’s ‘Last Supper’ with immaculate detailing that is beautiful and impressive. Here we celebrate the Lord's Supper in the presence of the risen Christ.
The Nave
The nave, with its high rafters, handsome polished granite pillars and beautiful stone capitals, celebrates the Gothic style. The pillars were made from Aberdeen granite used as ballast in boats coming from Britain in the early days. Look high into the clerestory and you will see on either side a row of stained glass windows dedicated to the 12 apostles.
West Window
Another example of stained glass brilliance, the west or rose window is best viewed from the top of the chancel steps. Wheel shaped in design, it features a central light with Christ seated on a rainbow surrounded by angels. This work of art is at its best in the late afternoon light. The shape of the angel lights has suggested to some the idea of angels on bicycles!
Memorial Chapel
A carved wooden screen leads to the chapel of St Michael and All Angels. A Roll of Honour, flags and ensigns pay tribute to South Canterbury servicemen who lost their lives in WW2, and the Memorial Window on the south wall features Old Testament warriors.
South Aisle
The spectacular windows along the south aisle are more ‘modern’ in design but are still excellent examples of dedicated craftsmanship. The last one, a “White Friars” window with its small pieces of glass, is especially so.
The Tower
The tower has been described as the glory of the whole building and was inspired by Magdalene College, Oxford. Many have been thrilled by the views, from the sea to the east across the city to the mountains in the west, but unfortunately, the tower will no longer be open to climb.
Restoration work on the pinnacles was completed in 2023 which included a total remake of much of the stone on the top section.
Book of Remembrance
Beneath the 1914-18 Memorial on the west wall is a special place where the St Mary’s Book of Remembrance is kept. The names of many parishioners who have worshipped and served in St Mary’s are written on the dates of their deaths and a page is turned every day.
Images shown above are courtesy of Jo Baxter and Vivienne Laursen with the exception of the Nave, Chancel, Alter and rerdos and organ images by Sharleyne Diamond












